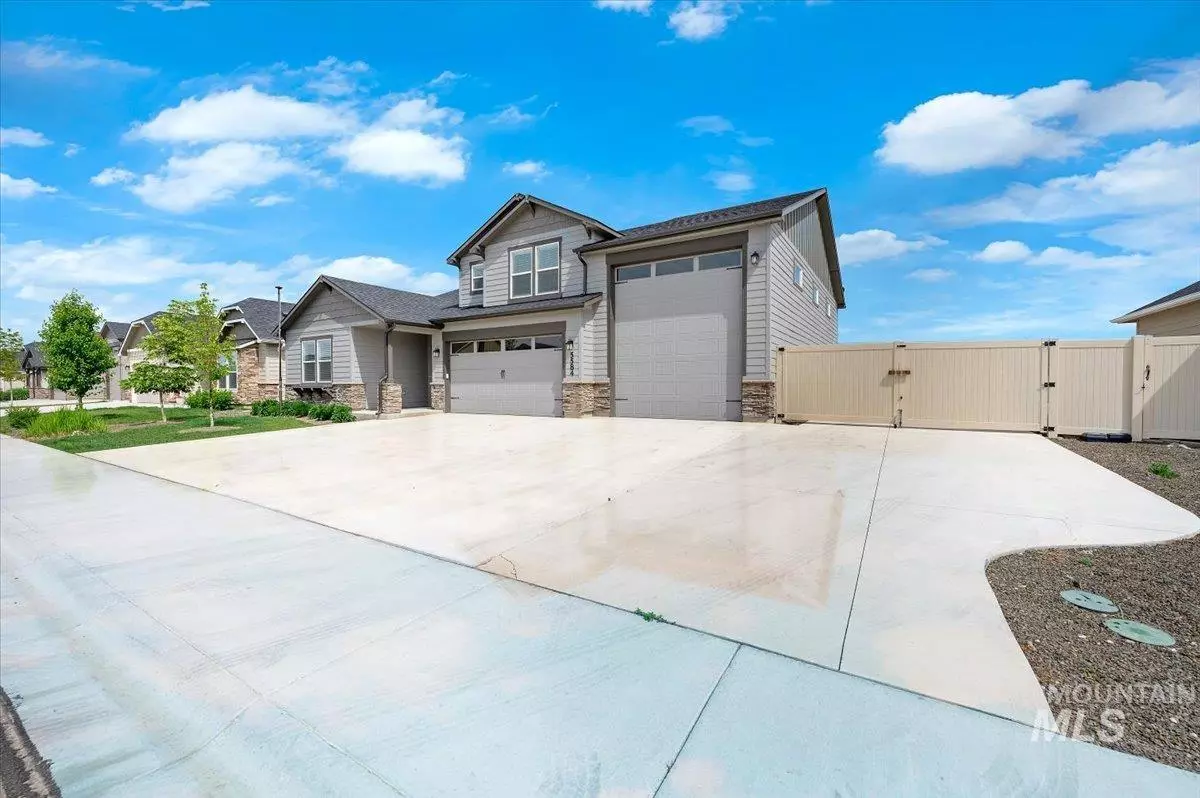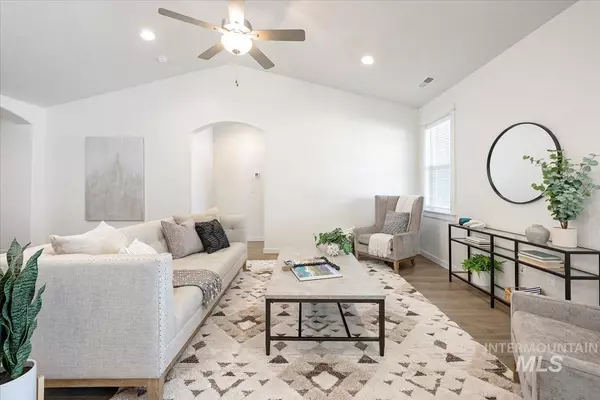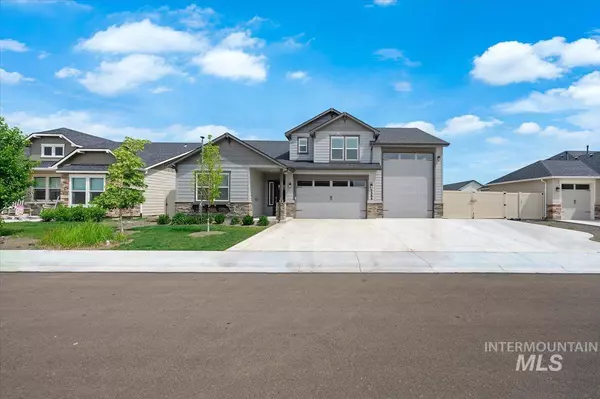$625,000
For more information regarding the value of a property, please contact us for a free consultation.
5584 E Effra St Nampa, ID 83687
4 Beds
3 Baths
2,437 SqFt
Key Details
Property Type Single Family Home
Sub Type Single Family Residence
Listing Status Sold
Purchase Type For Sale
Square Footage 2,437 sqft
Price per Sqft $256
Subdivision Lost River
MLS Listing ID 98880218
Sold Date 08/24/23
Bedrooms 4
HOA Fees $30/ann
HOA Y/N Yes
Abv Grd Liv Area 2,437
Year Built 2021
Tax Year 2022
Lot Size 9,147 Sqft
Acres 0.21
Property Sub-Type Single Family Residence
Source IMLS 2
Property Description
All the bells and whistles in northeast Nampa with excellent access to I-84. Flexible space is the greatest asset of this best-selling floor plan - a favorite of frequent entertainers for its expansive kitchen, walk-in pantry, and adjoining, open great room. Five full bedrooms, or easily use the main level bedroom with glass doors as an opportunity to work from home. Beautiful quartz counters add depth and warmth. The large upstairs junior suite is a second master, complete with its own bath. This is the home for all your toys - end your monthly payments for RV storage: 46' RV bay with 12x14 door (50 amp RV plug on wall), and an additional 16x62 concrete pad along the east side of the RV bay for your ATVs, boat, etc. Don't miss the TWO covered patios - a perfect opportunity for a hot tub.
Location
State ID
County Canyon
Area Nampa Ne (87) - 1250
Direction Can-Ada/Cherry is currently CLOSED. From Can-Ada, E on Ustick, S on Star Rd, W on Cherry. N on Hackney, Bollo, Kneckinger, Effra.
Rooms
Primary Bedroom Level Main
Master Bedroom Main
Main Level Bedrooms 3
Bedroom 2 Main
Bedroom 3 Main
Bedroom 4 Upper
Dining Room Main Main
Interior
Interior Features Bath-Master, Bed-Master Main Level, Split Bedroom, Den/Office, Formal Dining, Great Room, Two Master Bedrooms, Dual Vanities, Walk-In Closet(s), Pantry, Kitchen Island
Heating Forced Air, Natural Gas
Cooling Central Air
Fireplace No
Appliance Gas Water Heater, Dishwasher, Disposal, Microwave, Oven/Range Freestanding, Refrigerator, Washer, Dryer
Exterior
Garage Spaces 4.0
Fence Full, Vinyl
Community Features Single Family
Utilities Available Sewer Connected
Roof Type Architectural Style
Street Surface Paved
Porch Covered Patio/Deck
Attached Garage true
Total Parking Spaces 4
Building
Lot Description Standard Lot 6000-9999 SF, Garden, Irrigation Available, R.V. Parking, Sidewalks, Auto Sprinkler System, Full Sprinkler System, Irrigation Sprinkler System
Faces Can-Ada/Cherry is currently CLOSED. From Can-Ada, E on Ustick, S on Star Rd, W on Cherry. N on Hackney, Bollo, Kneckinger, Effra.
Foundation Crawl Space
Water City Service
Level or Stories Two
Structure Type Frame, HardiPlank Type
New Construction No
Schools
Elementary Schools East Canyon
High Schools Ridgevue
School District Vallivue School District #139
Others
Tax ID R3038718600
Ownership Fee Simple
Acceptable Financing Cash, Conventional, FHA, VA Loan
Listing Terms Cash, Conventional, FHA, VA Loan
Read Less
Want to know what your home might be worth? Contact us for a FREE valuation!

Our team is ready to help you sell your home for the highest possible price ASAP

© 2025 Intermountain Multiple Listing Service, Inc. All rights reserved.





