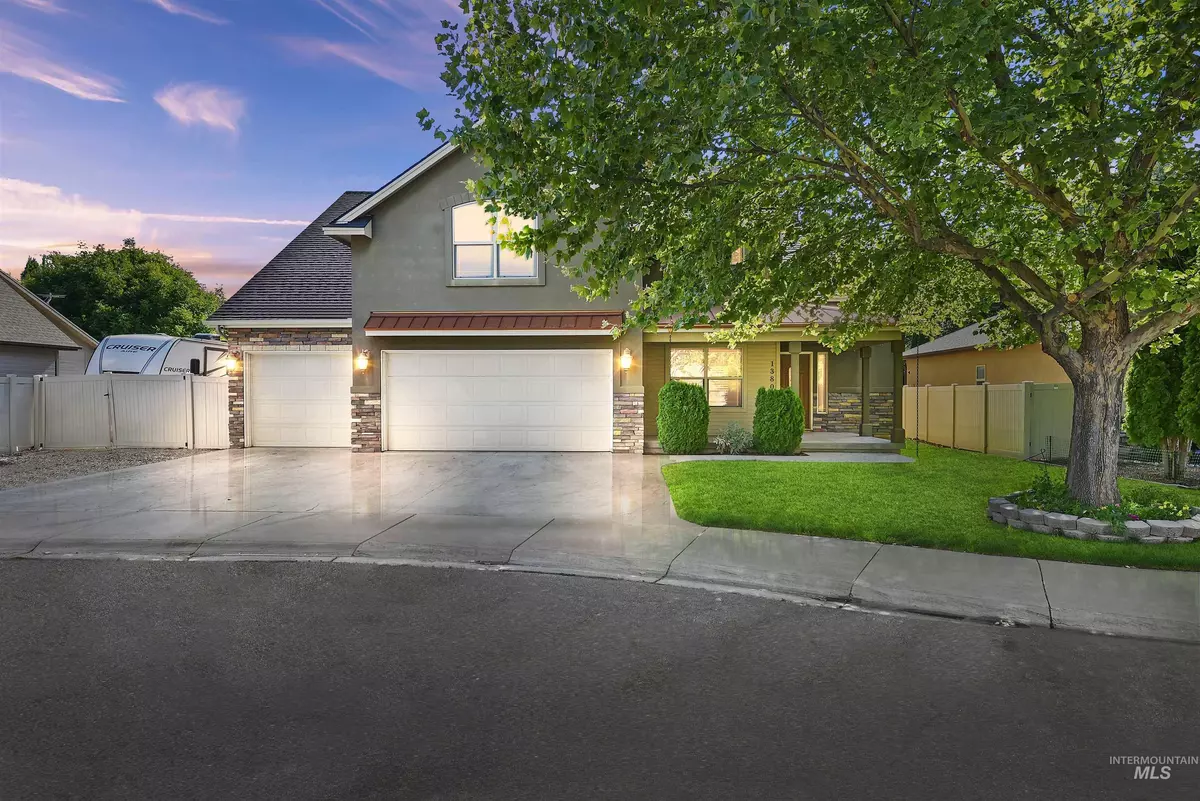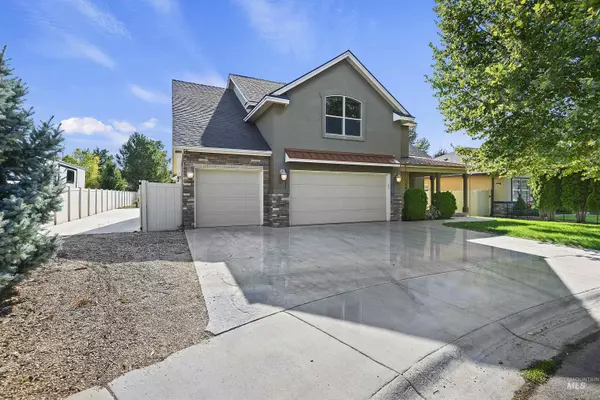$585,000
For more information regarding the value of a property, please contact us for a free consultation.
1380 N Manship Place Meridian, ID 83642
4 Beds
3 Baths
2,794 SqFt
Key Details
Property Type Single Family Home
Sub Type Single Family Residence
Listing Status Sold
Purchase Type For Sale
Square Footage 2,794 sqft
Price per Sqft $209
Subdivision Buckeye Place
MLS Listing ID 98887432
Sold Date 09/28/23
Bedrooms 4
HOA Fees $28/ann
HOA Y/N Yes
Abv Grd Liv Area 2,794
Originating Board IMLS 2
Year Built 2010
Annual Tax Amount $3,042
Tax Year 2022
Lot Size 10,454 Sqft
Acres 0.24
Property Description
Fantastic custom built home in Buckeye Place community w/access to Fuller Park & Ten Mile Green Belt at end of cul-de-sac. The entry showcases brand new LVP flooring all throughout the main level & new carpet in Master; Alder staircase, large office w/double glass doors to the left, & an open cross walk above that also looks down to the Great Room w/soaring vaulted ceiling & rock surround gas fireplace. Custom cabinets, granite countertops, breakfast bar, stainless steel appliances, gas range, soft close drawers & large pantry in Kitchen. Master suite features new carpet, dual vanities, heated tile flooring in bath, European tiled shower, jetted tub, & walk-in closet. Enjoy the high efficiency tankless water heater & dual zone HVAC system w/2 furnaces & 2 AC units, keeping the upstairs bedrooms & Bonus Room w/dry kitchenette extra cool/warm. Home also has central vac, surround sound, concrete pad RV Parking, a large extended stamped concrete back patio & large backyard w/raised garden beds & fruit trees.
Location
State ID
County Ada
Area Meridian Nw - 1030
Zoning City of Meridian-R-4
Direction Ten Mile, W Cherry, S Golfview, E Thorn Creek, S Manship
Rooms
Primary Bedroom Level Main
Master Bedroom Main
Main Level Bedrooms 1
Bedroom 2 Upper
Bedroom 3 Upper
Bedroom 4 Upper
Kitchen Main Main
Interior
Interior Features Bath-Master, Bed-Master Main Level, Den/Office, Family Room, Rec/Bonus, Dual Vanities, Walk-In Closet(s), Breakfast Bar, Pantry, Granite Counters
Heating Forced Air, Natural Gas
Cooling Central Air
Flooring Tile, Carpet, Engineered Vinyl Plank, Tavertine
Fireplaces Number 1
Fireplaces Type One, Gas
Fireplace Yes
Appliance Gas Water Heater, Tankless Water Heater, Dishwasher, Disposal, Microwave, Oven/Range Freestanding, Refrigerator, Gas Range
Exterior
Garage Spaces 3.0
Fence Full, Vinyl
Community Features Single Family
Utilities Available Sewer Connected, Broadband Internet
Roof Type Composition
Street Surface Paved
Attached Garage true
Total Parking Spaces 3
Building
Lot Description 10000 SF - .49 AC, Garden, Irrigation Available, R.V. Parking, Sidewalks, Auto Sprinkler System, Full Sprinkler System, Pressurized Irrigation Sprinkler System
Faces Ten Mile, W Cherry, S Golfview, E Thorn Creek, S Manship
Foundation Crawl Space
Water City Service
Level or Stories Two
Structure Type Frame, Stone, Stucco, HardiPlank Type
New Construction No
Schools
Elementary Schools Chaparral
High Schools Meridian
School District West Ada School District
Others
Tax ID R1141290180
Ownership Fee Simple
Acceptable Financing Cash, Conventional, VA Loan
Listing Terms Cash, Conventional, VA Loan
Read Less
Want to know what your home might be worth? Contact us for a FREE valuation!

Our team is ready to help you sell your home for the highest possible price ASAP

© 2024 Intermountain Multiple Listing Service, Inc. All rights reserved.






