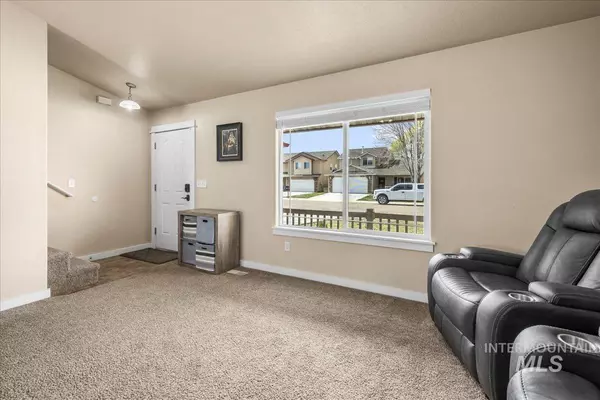$384,000
For more information regarding the value of a property, please contact us for a free consultation.
18340 Buckeye Nampa, ID 83687
4 Beds
3 Baths
1,541 SqFt
Key Details
Property Type Single Family Home
Sub Type Single Family Residence
Listing Status Sold
Purchase Type For Sale
Square Footage 1,541 sqft
Price per Sqft $249
Subdivision Blackhawk
MLS Listing ID 98904972
Sold Date 05/31/24
Bedrooms 4
HOA Fees $10/ann
HOA Y/N Yes
Abv Grd Liv Area 1,541
Originating Board IMLS 2
Year Built 2006
Annual Tax Amount $2,773
Tax Year 2023
Lot Size 5,227 Sqft
Acres 0.12
Property Description
NEW ROOF! This charming property offers an array of desirable features, including a great location on a peaceful cul-de-sac, an east-facing backyard perfect for enjoying morning sunlight and cooler afternoons, and full auto sprinklers for easy lawn maintenance. The main level boasts a master bedroom with a spacious walk-in closet, ensuring convenience and comfort, while multiple storage closets throughout the home provide ample space for organization. A large pantry adds to the practicality of the kitchen, complemented by an abundance of natural light flooding the interior, creating a warm and inviting atmosphere throughout. With its combination of functionality and comfort, this home presents an ideal living space for those seeking both convenience and charm.
Location
State ID
County Canyon
Area Caldwell Nw - 1275
Direction Ustick Rd/N Middleton Rd/E Spruce/S Buckeye Lot 40 Blk 02 Blackhawk Sub #7
Rooms
Primary Bedroom Level Main
Master Bedroom Main
Main Level Bedrooms 1
Bedroom 2 Upper
Bedroom 3 Upper
Bedroom 4 Upper
Living Room Main
Kitchen Main Main
Interior
Interior Features Bath-Master, Bed-Master Main Level, Dual Vanities, Breakfast Bar, Pantry, Kitchen Island
Heating Forced Air, Natural Gas
Cooling Central Air
Fireplace No
Appliance Gas Water Heater, Dishwasher, Disposal, Microwave, Oven/Range Freestanding, Oven/Range Built-In
Exterior
Garage Spaces 2.0
Community Features Single Family
Utilities Available Cable Connected
Street Surface Paved
Attached Garage true
Total Parking Spaces 2
Building
Lot Description Sm Lot 5999 SF, Auto Sprinkler System, Drip Sprinkler System, Full Sprinkler System, Pressurized Irrigation Sprinkler System
Faces Ustick Rd/N Middleton Rd/E Spruce/S Buckeye Lot 40 Blk 02 Blackhawk Sub #7
Builder Name CBH
Water City Service
Level or Stories Two
Structure Type HardiPlank Type
New Construction No
Schools
Elementary Schools Desert Springs
High Schools Ridgevue
School District Vallivue School District #139
Others
Tax ID C09870020400
Ownership Fee Simple
Acceptable Financing Cash, Consider All, Conventional, FHA, VA Loan
Listing Terms Cash, Consider All, Conventional, FHA, VA Loan
Read Less
Want to know what your home might be worth? Contact us for a FREE valuation!

Our team is ready to help you sell your home for the highest possible price ASAP

© 2024 Intermountain Multiple Listing Service, Inc. All rights reserved.






