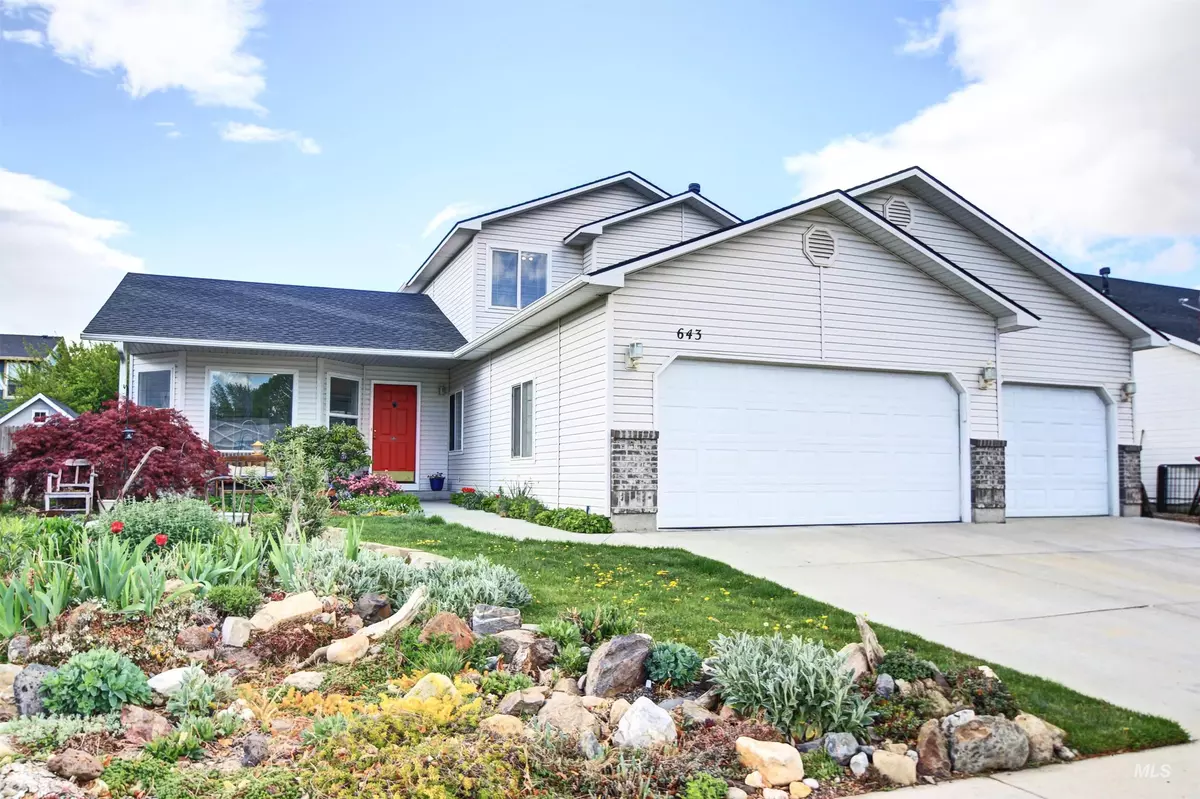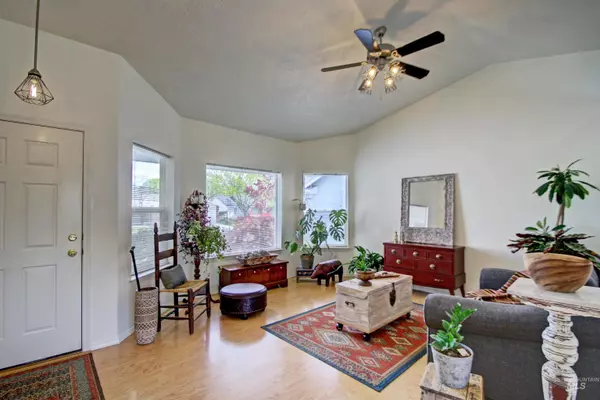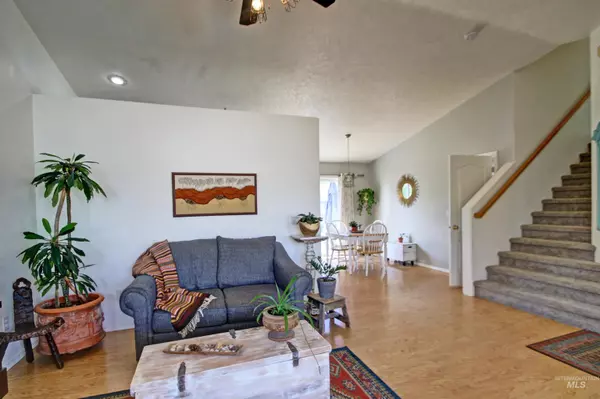$449,900
For more information regarding the value of a property, please contact us for a free consultation.
643 E Sedgewick St Meridian, ID 83646
4 Beds
3 Baths
1,699 SqFt
Key Details
Property Type Single Family Home
Sub Type Single Family Residence
Listing Status Sold
Purchase Type For Sale
Square Footage 1,699 sqft
Price per Sqft $264
Subdivision Bedford Place
MLS Listing ID 98908975
Sold Date 06/13/24
Bedrooms 4
HOA Fees $17/ann
HOA Y/N Yes
Abv Grd Liv Area 1,699
Originating Board IMLS 2
Year Built 1998
Annual Tax Amount $1,370
Tax Year 2023
Lot Size 6,490 Sqft
Acres 0.149
Property Description
Welcome to this well loved home! Greeted by the cute front porch, sassy front door & easy care perennials/flowers tucked throughout the landscaping island. Even better, a newer roof, HVAC and water heater, New carpet upstairs and easy care laminate flooring downstairs. New paint on most surfaces. Main level boasts nice sized kitchen w/plenty of cupboards, counterspace, breakfast bar & pantry, two living spaces including the N facing front room with lovely light & good sized living room + bedroom w/newly renovated, wheelchair accessible bathroom including roll-in shower. Upstairs primary bedroom includes nice sized walk-in closet and private bathroom. Two additional bedrms as well. Wait until you see the backyard retreat! Redwood deck for tons of enjoyment plus the flagstone pavers perfect for firepits and easy care. Walking distance to community park and Settler's Park. In the heart of Meridian with a fantastic, central location. Welcome Home!
Location
State ID
County Ada
Area Meridian Ne - Boise Nw - 1020
Zoning R-8
Direction From Ustick, S on Arrow Wood, E on Sedgewick
Rooms
Family Room Main
Primary Bedroom Level Upper
Master Bedroom Upper
Main Level Bedrooms 1
Bedroom 2 Upper
Bedroom 3 Upper
Bedroom 4 Main
Living Room Main
Kitchen Main Main
Family Room Main
Interior
Interior Features Bath-Master, Family Room, Walk-In Closet(s), Breakfast Bar, Pantry, Laminate Counters
Heating Forced Air, Natural Gas
Cooling Central Air
Flooring Carpet, Laminate
Fireplace No
Appliance Gas Water Heater, Tank Water Heater, Dishwasher, Disposal, Microwave, Oven/Range Freestanding
Exterior
Garage Spaces 3.0
Fence Wood
Community Features Single Family
Utilities Available Sewer Connected
Roof Type Composition
Street Surface Paved
Accessibility Bathroom Bars, Roll In Shower, Roll Under Sinks
Handicap Access Bathroom Bars, Roll In Shower, Roll Under Sinks
Attached Garage true
Total Parking Spaces 3
Building
Lot Description Standard Lot 6000-9999 SF, Garden, Sidewalks, Auto Sprinkler System, Drip Sprinkler System, Full Sprinkler System, Pressurized Irrigation Sprinkler System
Faces From Ustick, S on Arrow Wood, E on Sedgewick
Water City Service
Level or Stories Two
Structure Type Frame,Vinyl Siding
New Construction No
Schools
Elementary Schools River Valley
High Schools Meridian
School District West Ada School District
Others
Tax ID R0868280180
Ownership Fee Simple,Fractional Ownership: No
Acceptable Financing Cash, Conventional, FHA, VA Loan
Listing Terms Cash, Conventional, FHA, VA Loan
Read Less
Want to know what your home might be worth? Contact us for a FREE valuation!

Our team is ready to help you sell your home for the highest possible price ASAP

© 2024 Intermountain Multiple Listing Service, Inc. All rights reserved.






