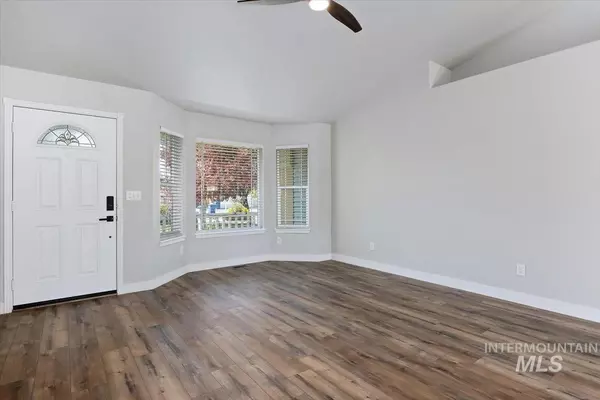$378,499
For more information regarding the value of a property, please contact us for a free consultation.
2545 Alderwood Twin Falls, ID 83301
3 Beds
2 Baths
1,478 SqFt
Key Details
Property Type Single Family Home
Sub Type Single Family Residence
Listing Status Sold
Purchase Type For Sale
Square Footage 1,478 sqft
Price per Sqft $256
Subdivision Aspenwood
MLS Listing ID 98906774
Sold Date 07/22/24
Bedrooms 3
HOA Y/N No
Abv Grd Liv Area 1,478
Year Built 2002
Annual Tax Amount $1,809
Tax Year 2023
Lot Size 6,316 Sqft
Acres 0.145
Property Sub-Type Single Family Residence
Source IMLS 2
Property Description
Breathtaking remodeled, updated and ONE owner home! Immaculate landscaping complete with an auto fill fountain, deck and low maintenance foliage. Magnificent built-in entertainment center with a 65" LG TV and cozy electric fireplace. The luxurious kitchen remodel was done in 2022. It is complete with top of the line THOR appliances including a 36" gas range, a wine refrigerator, pull out drawer pantry, stunning Quartz countertops and neutral LVP throughout the entire living and kitchen area. This kitchen is a gourmet chef's dream. Updated lighting for over the top ambiance. The updated bathroom boasts a shiplap wall, LVP flooring and a counter/sink that makes you feel like you are in your own personal spa. The pride of ownership shines throughout. New HVAC with bluetooth thermostat, an extra large garage complete with workbench, 2 outdoor Storage Sheds, an extended patio for your summer BBQs and wired for a hot tub. No association fees and luxury living close to shopping, entertainment and FUN!
Location
State ID
County Twin Falls
Area Twin Falls - 2015
Zoning R-2
Direction Head East on Kimberly road, North of Aspenwood and East on Alderwood, property on the North side of Road
Rooms
Other Rooms Storage Shed
Primary Bedroom Level Main
Master Bedroom Main
Main Level Bedrooms 3
Bedroom 2 Main
Bedroom 3 Main
Living Room Main
Kitchen Main Main
Interior
Interior Features Bed-Master Main Level, Split Bedroom, Walk-In Closet(s), Pantry, Kitchen Island, Quartz Counters
Heating Forced Air, Natural Gas
Cooling Central Air
Flooring Carpet, Laminate
Fireplaces Number 1
Fireplaces Type One
Fireplace Yes
Appliance Gas Water Heater, Dishwasher, Disposal, Microwave, Oven/Range Freestanding, Refrigerator, Gas Range
Exterior
Garage Spaces 2.0
Fence Partial, Wood
Community Features Single Family
Utilities Available Sewer Connected, Cable Connected, Broadband Internet
Roof Type Composition
Street Surface Paved
Attached Garage true
Total Parking Spaces 2
Building
Lot Description Standard Lot 6000-9999 SF, Sidewalks, Auto Sprinkler System, Drip Sprinkler System, Full Sprinkler System, Pressurized Irrigation Sprinkler System
Faces Head East on Kimberly road, North of Aspenwood and East on Alderwood, property on the North side of Road
Foundation Crawl Space
Water City Service
Level or Stories One
Structure Type Vinyl Siding
New Construction No
Schools
Elementary Schools Morningside
High Schools Twin Falls
School District Twin Falls School District #411
Others
Tax ID RPT01280010120A
Ownership Fee Simple,Fractional Ownership: No
Acceptable Financing Cash, Consider All, Conventional, FHA, VA Loan
Listing Terms Cash, Consider All, Conventional, FHA, VA Loan
Read Less
Want to know what your home might be worth? Contact us for a FREE valuation!

Our team is ready to help you sell your home for the highest possible price ASAP

© 2025 Intermountain Multiple Listing Service, Inc. All rights reserved.





