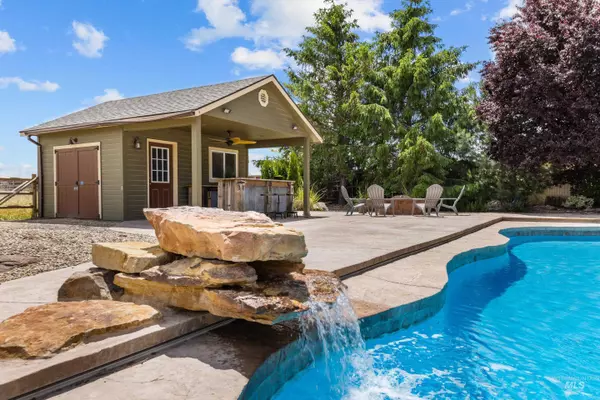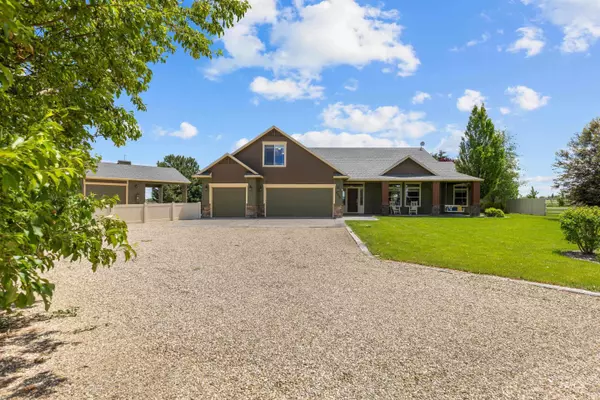$985,000
For more information regarding the value of a property, please contact us for a free consultation.
19254 Quarter Mile Ln Caldwell, ID 83607
3 Beds
3 Baths
2,634 SqFt
Key Details
Property Type Single Family Home
Sub Type Single Family w/ Acreage
Listing Status Sold
Purchase Type For Sale
Square Footage 2,634 sqft
Price per Sqft $373
Subdivision 0 Not Applicable
MLS Listing ID 98912227
Sold Date 07/23/24
Bedrooms 3
HOA Y/N No
Abv Grd Liv Area 2,634
Year Built 2004
Annual Tax Amount $4,593
Tax Year 2023
Lot Size 2.640 Acres
Acres 2.64
Property Sub-Type Single Family w/ Acreage
Source IMLS 2
Property Description
Stunning rural estate home on 2.64 acres with water acre rights in west Canyon County! This home offers breathtaking views and park-like yard featuring a 12x42 heated saltwater pool, rock waterfall, pool house/bar, fire pit, mature trees, and a horse pasture. Additionally, the property includes a 24x32 insulated/heated shop and storage loft, along with a covered 16x32 RV parking stall equipped with hookups for sewer, water, and electric. Inside, the home showcases exquisite interior highlights such as a chef's kitchen with custom-painted cabinetry, a butler's pantry, beautiful built-ins, and Acacia hardwood floors. The spacious 9-foot ceilings add to the elegance, while the primary suite boasts a generous walk-in closet. Upstairs, a roomy bonus room and half bath provides the perfect space for entertaining guests. With potential for an ADU or second home and ample space for horses and chickens, this property offers a unique blend of luxury and practicality. For more information on amenities, see the Docs tab.
Location
State ID
County Canyon
Area Caldwell Sw - 1280
Direction Going W on Hwy 55, N on Pride, W on Middle, S on Quarter Mile Lane to property.
Rooms
Other Rooms Shop, Corral(s), Storage Shed
Primary Bedroom Level Main
Master Bedroom Main
Main Level Bedrooms 3
Bedroom 2 Main
Bedroom 3 Main
Living Room Main
Kitchen Main Main
Interior
Interior Features Loft, Workbench, Bath-Master, Bed-Master Main Level, Split Bedroom, Den/Office, Great Room, Dual Vanities, Walk-In Closet(s), Breakfast Bar, Pantry, Kitchen Island, Tile Counters
Heating Heated, Electric, Forced Air, Heat Pump, Propane
Cooling Central Air
Flooring Concrete
Fireplace No
Appliance Electric Water Heater, Heat Pump Water Heater, ENERGY STAR Qualified Water Heater, Dishwasher, Disposal, Microwave, Oven/Range Built-In, Water Softener Owned
Exterior
Garage Spaces 5.0
Carport Spaces 1
Pool In Ground, Pool, Private
Community Features Single Family
Utilities Available Electricity Connected
Roof Type Architectural Style
Porch Covered Patio/Deck
Attached Garage true
Total Parking Spaces 6
Private Pool true
Building
Lot Description 1 - 4.99 AC, Dog Run, Garden, Horses, Irrigation Available, R.V. Parking, Views, Chickens, Auto Sprinkler System, Drip Sprinkler System
Faces Going W on Hwy 55, N on Pride, W on Middle, S on Quarter Mile Lane to property.
Foundation Crawl Space
Sewer Septic Tank
Water Well
Level or Stories Single w/ Upstairs Bonus Room
Structure Type Insulation,Frame,Stone,HardiPlank Type
New Construction No
Schools
Elementary Schools Central
High Schools Vallivue
School District Vallivue School District #139
Others
Tax ID R36451010A0
Ownership Fee Simple
Acceptable Financing Cash, Conventional, FHA, VA Loan
Listing Terms Cash, Conventional, FHA, VA Loan
Read Less
Want to know what your home might be worth? Contact us for a FREE valuation!

Our team is ready to help you sell your home for the highest possible price ASAP

© 2025 Intermountain Multiple Listing Service, Inc. All rights reserved.





