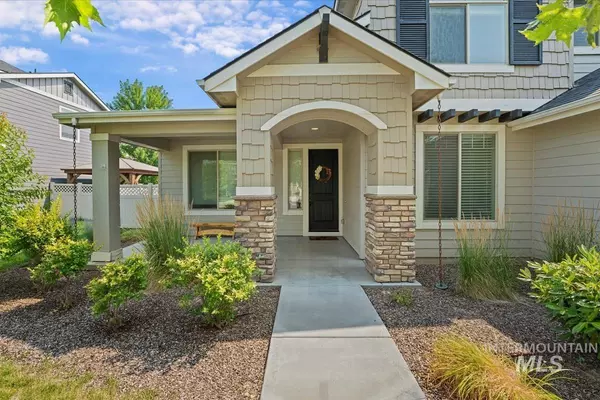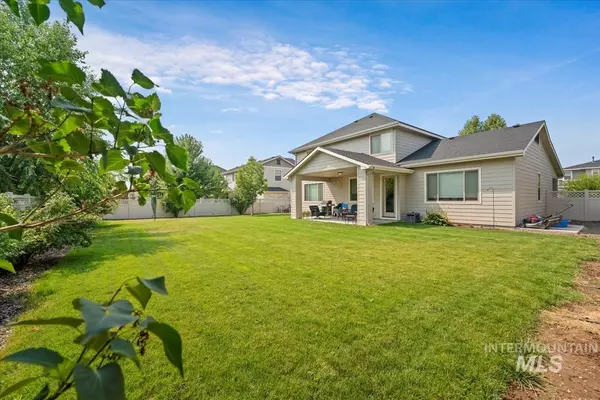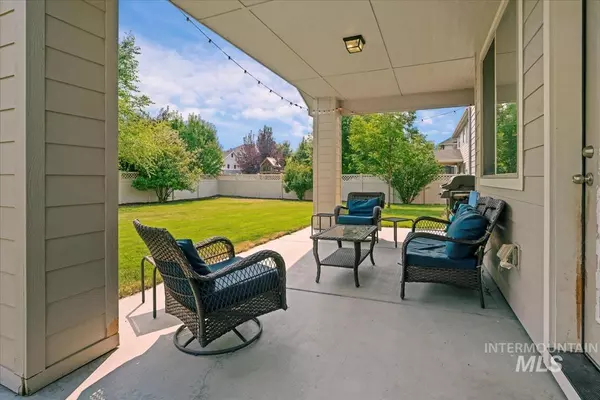$649,000
For more information regarding the value of a property, please contact us for a free consultation.
2725 W Teano Dr Meridian, ID 83642
5 Beds
4 Baths
3,108 SqFt
Key Details
Property Type Single Family Home
Sub Type Single Family Residence
Listing Status Sold
Purchase Type For Sale
Square Footage 3,108 sqft
Price per Sqft $208
Subdivision Bellano Creek
MLS Listing ID 98917706
Sold Date 09/27/24
Style Patio Home
Bedrooms 5
HOA Fees $77/qua
HOA Y/N Yes
Abv Grd Liv Area 3,108
Originating Board IMLS 2
Year Built 2015
Annual Tax Amount $2,682
Tax Year 2023
Lot Size 0.260 Acres
Acres 0.26
Property Description
Nestled in the heart of the esteemed Bellano Creek Subdivision, this two-story gem offers a delightful living experience. Constructed thoughtfully by Coleman Homes, it boasts an exceptional floor plan that combines comfort and style. The spacious 0.26-acre lot provides ample room to accommodate a variety of hobbies and interests. Convenience meets privacy with the main-level master suite, ensuring easy access and a peaceful retreat. Upstairs, discover three more bedrooms—perfect for family members, guests, or a home office. Entertain with ease in the bonus room, ideal for game nights, movie marathons, or creative hobbies. The three-car garage offers plenty of space for vehicles, storage, and all your gear. This home is priced so sell, don’t miss out on this fantastic opportunity!
Location
State ID
County Ada
Area Meridian Nw - 1030
Zoning R-4
Direction From Ustick/Ten Mile, N on Ten Mile, E On Tesino Dr, NE on Teano Dr, Home is on the Right.
Rooms
Primary Bedroom Level Main
Master Bedroom Main
Main Level Bedrooms 1
Bedroom 2 Upper
Bedroom 3 Upper
Bedroom 4 Upper
Dining Room Main Main
Kitchen Main Main
Interior
Interior Features Bath-Master, Bed-Master Main Level, Split Bedroom, Den/Office, Formal Dining, Family Room, Great Room, Rec/Bonus, Dual Vanities, Walk-In Closet(s), Breakfast Bar, Pantry, Kitchen Island
Heating Forced Air, Natural Gas
Cooling Central Air
Fireplace No
Appliance Gas Water Heater, Tank Water Heater, Dishwasher, Disposal, Microwave, Oven/Range Built-In, Gas Range
Exterior
Garage Spaces 3.0
Fence Full, Vinyl
Pool Community, Pool
Community Features Single Family
Utilities Available Sewer Connected, Cable Connected, Broadband Internet
Roof Type Architectural Style
Street Surface Paved
Porch Covered Patio/Deck
Attached Garage true
Total Parking Spaces 3
Private Pool false
Building
Lot Description 10000 SF - .49 AC, Garden, Sidewalks, Auto Sprinkler System, Full Sprinkler System, Pressurized Irrigation Sprinkler System
Faces From Ustick/Ten Mile, N on Ten Mile, E On Tesino Dr, NE on Teano Dr, Home is on the Right.
Foundation Crawl Space
Builder Name Coleman Homes
Water City Service
Level or Stories Two
Structure Type Frame,Stone,Wood Siding
New Construction No
Schools
Elementary Schools Hunter
High Schools Owyhee
School District West Ada School District
Others
Tax ID R4344410560
Ownership Fee Simple
Acceptable Financing Cash, Conventional, FHA, VA Loan
Listing Terms Cash, Conventional, FHA, VA Loan
Read Less
Want to know what your home might be worth? Contact us for a FREE valuation!

Our team is ready to help you sell your home for the highest possible price ASAP

© 2024 Intermountain Multiple Listing Service, Inc. All rights reserved.






