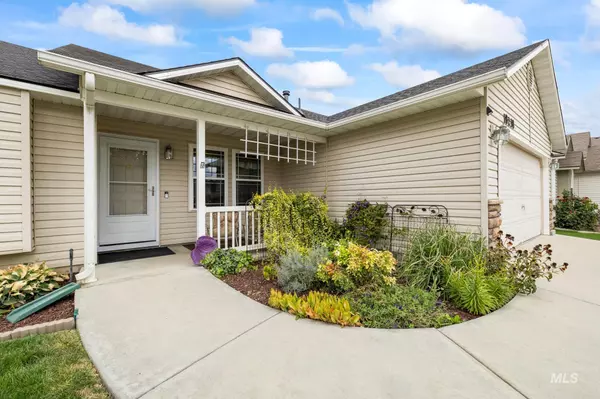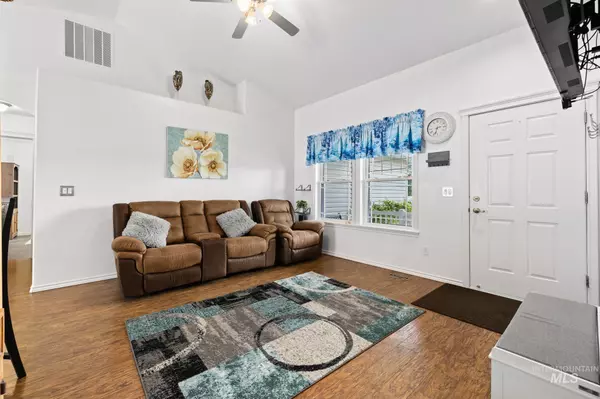$355,000
For more information regarding the value of a property, please contact us for a free consultation.
18238 Royal Way Nampa, ID 83687
3 Beds
2 Baths
1,206 SqFt
Key Details
Property Type Single Family Home
Sub Type Single Family Residence
Listing Status Sold
Purchase Type For Sale
Square Footage 1,206 sqft
Price per Sqft $294
Subdivision Blackhawk
MLS Listing ID 98923863
Sold Date 10/21/24
Bedrooms 3
HOA Fees $20/ann
HOA Y/N Yes
Abv Grd Liv Area 1,206
Originating Board IMLS 2
Year Built 2003
Annual Tax Amount $1,268
Tax Year 2023
Lot Size 6,098 Sqft
Acres 0.14
Property Description
Pristinely maintained home with all newer mechanics and appliances, including a brand new roof, furnace and water heater, and all household appliances replaced in the past 5 years. This home lives large with vaulted ceilings and a split floorplan layout and LVP flooring throughout the great room. The kitchen is accented with glass tile backsplash and features stainless appliances, breakfast bar, pantry with a glass pane door, and custom built-in dining nook with extra cabinetry storage. The primary suite features a fully remodeled bathroom with a walk-in shower with floor to ceiling tile & walk-in closet. Home boasts 3 bedrooms plus a generous office with tiled flooring. The glass slider off of the dining invites you to the oversized patio and fully fenced backyard. Yard is lined with trees for privacy and features a hot tub, 2 sheds and pressurized irrigation hooked to the full sprinkler system for inexpensive landscape watering. All appliances included, washer, dryer and fridge, making this move in ready
Location
State ID
County Canyon
Area Nampa Ne (87) - 1250
Direction From Ustick, N on Middleton, E on Royal Way.
Rooms
Other Rooms Storage Shed
Primary Bedroom Level Main
Master Bedroom Main
Main Level Bedrooms 3
Bedroom 2 Main
Bedroom 3 Main
Living Room Main
Kitchen Main Main
Interior
Interior Features Bath-Master, Bed-Master Main Level, Split Bedroom, Walk-In Closet(s), Breakfast Bar, Pantry
Heating Forced Air, Natural Gas
Cooling Central Air
Flooring Tile
Fireplace No
Appliance Gas Water Heater, Tank Water Heater, Dishwasher, Disposal, Oven/Range Freestanding, Refrigerator, Washer, Dryer
Exterior
Garage Spaces 2.0
Fence Full, Vinyl
Community Features Single Family
Utilities Available Sewer Connected
Roof Type Architectural Style
Street Surface Paved
Attached Garage true
Total Parking Spaces 2
Building
Lot Description Standard Lot 6000-9999 SF, Irrigation Available, Auto Sprinkler System, Full Sprinkler System, Irrigation Sprinkler System, Pressurized Irrigation Sprinkler System
Faces From Ustick, N on Middleton, E on Royal Way.
Water City Service
Level or Stories One
Structure Type Frame
New Construction No
Schools
Elementary Schools Desert Springs
High Schools Ridgevue
School District Vallivue School District #139
Others
Tax ID R3434613200
Ownership Fee Simple,Fractional Ownership: No
Acceptable Financing Cash, Conventional, FHA, Private Financing Available, VA Loan
Listing Terms Cash, Conventional, FHA, Private Financing Available, VA Loan
Read Less
Want to know what your home might be worth? Contact us for a FREE valuation!

Our team is ready to help you sell your home for the highest possible price ASAP

© 2024 Intermountain Multiple Listing Service, Inc. All rights reserved.






