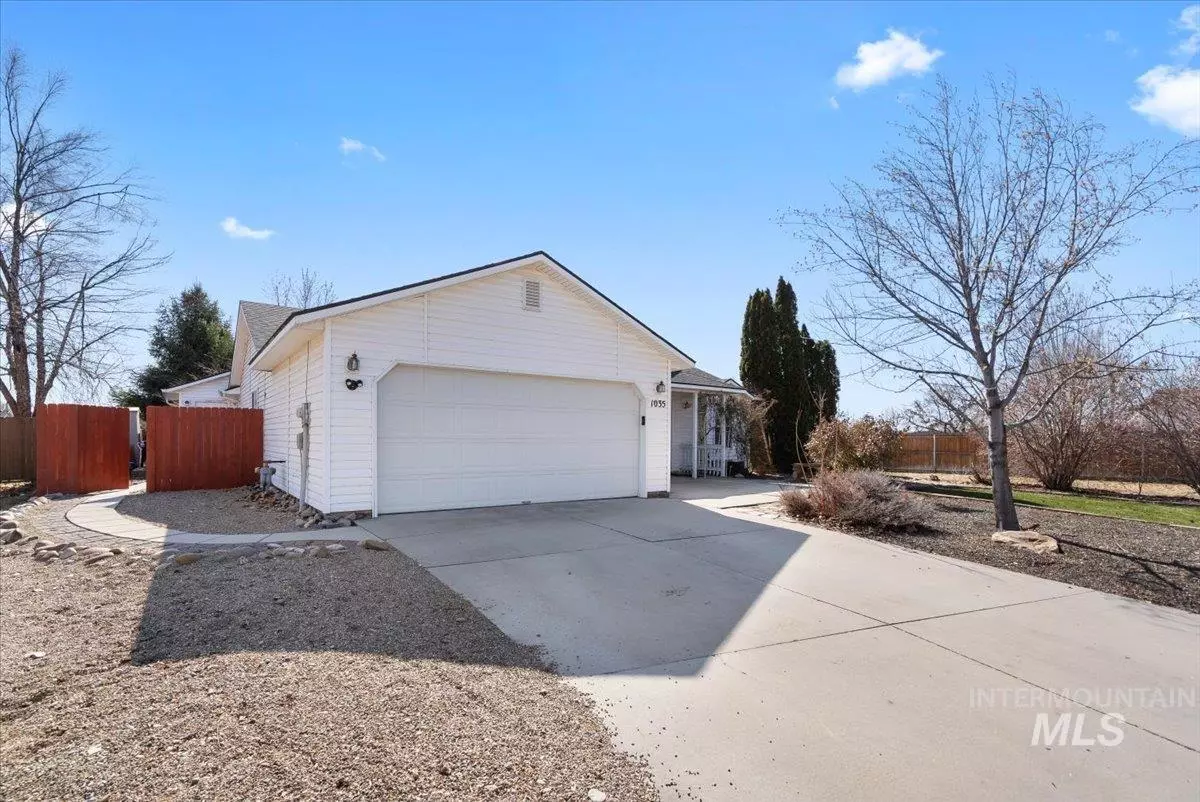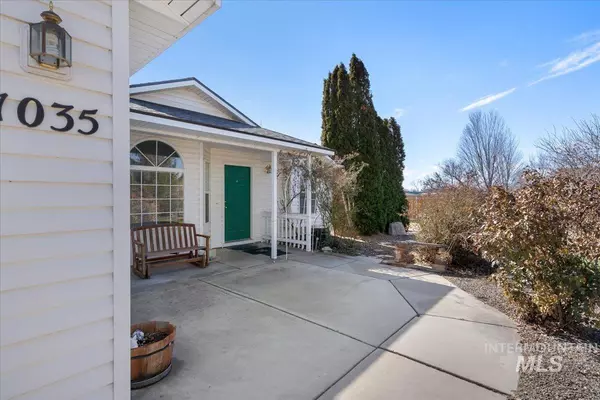$420,000
For more information regarding the value of a property, please contact us for a free consultation.
1035 Valley St Middleton, ID 83644
4 Beds
4 Baths
1,926 SqFt
Key Details
Property Type Single Family Home
Sub Type Single Family Residence
Listing Status Sold
Purchase Type For Sale
Square Footage 1,926 sqft
Price per Sqft $218
Subdivision Johnson Pk Est
MLS Listing ID 98938096
Sold Date 04/04/25
Bedrooms 4
HOA Fees $20/ann
HOA Y/N Yes
Abv Grd Liv Area 1,926
Year Built 1999
Annual Tax Amount $1,804
Tax Year 2024
Lot Size 0.290 Acres
Acres 0.29
Property Sub-Type Single Family Residence
Source IMLS 2
Property Description
This multi-generational four bedroom/four bathroom home features two ADU apartments with private entrances, in addition to the main home, making it ideal for both generational living owner occupancy, or income-producing tenant occupancy. The main home is a 2 bed/2 bath with full kitchen and laundry, while each 400 sqft apartment/ADU includes a mini kitchen, bathroom, living area, and a bedroom with closet. Both ADUs were permitted. Located on a 0.29-acre lot, this property is just a short walk to local schools and parks, offering incredible potential for a variety of living arrangements or investment opportunities. New roof 2023, new furnace and AC 2024, and new water heater in 2025. No backyard or west neighbors.
Location
State ID
County Canyon
Area Middleton - 1285
Zoning R-3
Direction At Highway 44 and Middleton Rd, North on Middleton Rd, East on Valley Street.
Rooms
Primary Bedroom Level Main
Master Bedroom Main
Main Level Bedrooms 4
Bedroom 2 Main
Bedroom 3 Main
Bedroom 4 Main
Living Room Main
Kitchen Main Main
Interior
Interior Features Bed-Master Main Level, Split Bedroom, Two Kitchens, Two Master Bedrooms, Walk-In Closet(s), Pantry, Laminate Counters
Heating Forced Air, Natural Gas
Cooling Central Air
Flooring Carpet
Fireplace No
Appliance Gas Water Heater, Tank Water Heater, Dishwasher, Disposal, Oven/Range Freestanding, Refrigerator, Washer, Dryer
Exterior
Garage Spaces 2.0
Fence Full, Metal, Vinyl, Wood
Community Features Other, Single Family
Utilities Available Sewer Connected
Roof Type Architectural Style
Accessibility Bathroom Bars
Handicap Access Bathroom Bars
Attached Garage true
Total Parking Spaces 2
Building
Lot Description 10000 SF - .49 AC, Garden, Irrigation Available, Sidewalks, Chickens, Full Sprinkler System, Irrigation Sprinkler System, Manual Sprinkler System
Faces At Highway 44 and Middleton Rd, North on Middleton Rd, East on Valley Street.
Water City Service
Level or Stories One
Structure Type Vinyl Siding
New Construction No
Schools
Elementary Schools Mill Creek
High Schools Middleton
School District Middleton School District #134
Others
Tax ID 33874557 0 R3387455700
Ownership Fee Simple
Acceptable Financing Cash, Conventional
Listing Terms Cash, Conventional
Read Less
Want to know what your home might be worth? Contact us for a FREE valuation!

Our team is ready to help you sell your home for the highest possible price ASAP

© 2025 Intermountain Multiple Listing Service, Inc. All rights reserved.





