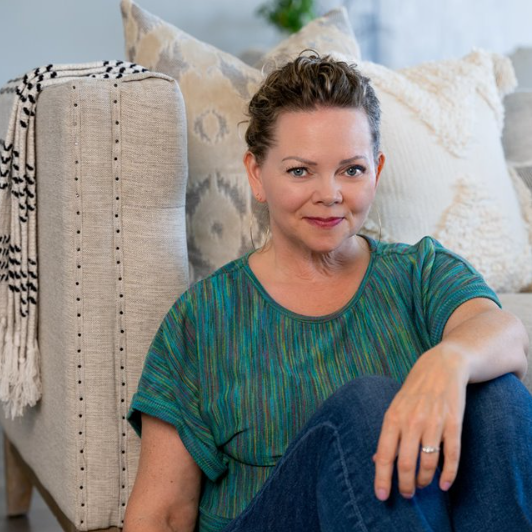$464,900
For more information regarding the value of a property, please contact us for a free consultation.
10357 W Henrys Lake Drive Boise, ID 83709
4 Beds
3 Baths
2,120 SqFt
Key Details
Property Type Single Family Home
Sub Type Single Family Residence
Listing Status Sold
Purchase Type For Sale
Square Footage 2,120 sqft
Price per Sqft $219
Subdivision Lakeridge Sub
MLS Listing ID 98945331
Sold Date 06/02/25
Bedrooms 4
HOA Fees $25/ann
HOA Y/N Yes
Abv Grd Liv Area 2,120
Year Built 2008
Annual Tax Amount $1,099
Tax Year 2024
Lot Size 5,227 Sqft
Acres 0.12
Property Sub-Type Single Family Residence
Source IMLS 2
Property Description
Located in a desirable pocket of Southwest Boise with mature streetscapes and close proximity to daily conveniences like grocery store and schools. Main level is open and inviting with great room featuring a corner gas fireplace, spacious dining area that leads out to the back patio, and large kitchen. Extensive counter space to prep and cook is provided by the peninsula layout, and the corner sink with large windows provide a bright and sunny kitchen atmosphere. Stainless steel appliances and gas stovetop. Front room is a great flex area that can be used for office space, formal living/entry, playroom. Upstairs you will find 4 generous sized bedrooms and laundry room. The owners suite includes an ensuite bath with dual vanity, corner soaker tub, separate shower, and walk in closet. Brand new flooring, carpet/pad and paint. Backyard includes extended patio area, brand new storage shed and plenty of grassy space to play. Common area across the street provides a little extra space for pets or kids to enjoy.
Location
State ID
County Ada
Area Boise Sw-Meridian - 0550
Direction S Five Mile, past Amity/E Hazel park/S Moreya to Henry's Lake Drive
Rooms
Primary Bedroom Level Upper
Master Bedroom Upper
Bedroom 2 Upper
Bedroom 3 Upper
Bedroom 4 Upper
Living Room Main
Kitchen Main Main
Interior
Interior Features Bath-Master, Split Bedroom, Family Room, Great Room, Double Vanity, Walk-In Closet(s), Breakfast Bar, Pantry
Heating Forced Air, Natural Gas
Cooling Central Air
Flooring Carpet
Fireplaces Number 1
Fireplaces Type One, Gas
Fireplace Yes
Appliance Dishwasher, Disposal, Microwave, Oven/Range Freestanding, Refrigerator, Gas Range
Exterior
Garage Spaces 2.0
Fence Full, Wood
Community Features Single Family
Utilities Available Sewer Connected, Cable Connected
Roof Type Composition
Street Surface Paved
Attached Garage true
Total Parking Spaces 2
Building
Lot Description Sm Lot 5999 SF, Sidewalks, Auto Sprinkler System, Full Sprinkler System, Pressurized Irrigation Sprinkler System
Faces S Five Mile, past Amity/E Hazel park/S Moreya to Henry's Lake Drive
Water City Service
Level or Stories Two
Structure Type Frame,Stone,Wood Siding
New Construction No
Schools
Elementary Schools Desert Sage
High Schools Mountain View
School District West Ada School District
Others
Tax ID R5125730260
Ownership Fee Simple,Fractional Ownership: No
Acceptable Financing Cash, Conventional, FHA, VA Loan
Listing Terms Cash, Conventional, FHA, VA Loan
Read Less
Want to know what your home might be worth? Contact us for a FREE valuation!

Our team is ready to help you sell your home for the highest possible price ASAP

© 2025 Intermountain Multiple Listing Service, Inc. All rights reserved.






