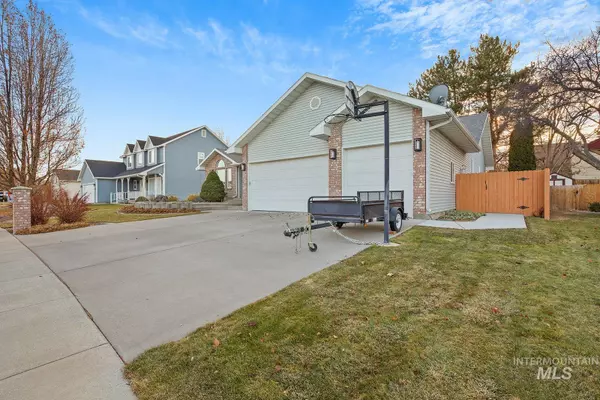$520,000
For more information regarding the value of a property, please contact us for a free consultation.
641 Buckingham Dr. Twin Falls, ID 83301
4 Beds
3 Baths
2,582 SqFt
Key Details
Property Type Single Family Home
Sub Type Single Family Residence
Listing Status Sold
Purchase Type For Sale
Square Footage 2,582 sqft
Price per Sqft $201
Subdivision 0 Not Applicable
MLS Listing ID 98931005
Sold Date 06/06/25
Bedrooms 4
HOA Y/N No
Abv Grd Liv Area 2,582
Year Built 1994
Annual Tax Amount $3,808
Tax Year 2024
Lot Size 9,060 Sqft
Acres 0.208
Property Sub-Type Single Family Residence
Source IMLS 2
Property Description
LARGER THAN IT LOOKS FROM THE ROAD. This pleasant single level 4 bed, 2 1/2 bath home is located in a desirable mature neighborhood with no HOA. Sellers have taken great care to maintain this home. From the minute you walk in you feel warm and invited into the open flow - from living to dining room then into the updated kitchen which opens up into a great room. At the giant kitchen island with granite counter tops, you'll love the durable hardwood floors and the natural light filtered by mature trees around a covered patio. The master and 2 more beds are down a wide hallway of engineered hardwood. The large master bedroom has a spacious walk-in closet and spacious bathroom with soaker tub, separate walk-in shower, dual vanities and private loo. The personal office/bedroom near the front door has Fiber available. Smaller easy to maintain yard with planting beds offer a garden, berries, fruit tree, utility corral, and privacy. Tall ceilings in the 3 car garage for overhead storage. Tour soon!
Location
State ID
County Twin Falls
Area Twin Falls - 2015
Direction From Washington turn East onto Stadium them South onto Buckingham. House on the right.
Rooms
Family Room Main
Primary Bedroom Level Main
Master Bedroom Main
Main Level Bedrooms 4
Bedroom 2 Main
Bedroom 3 Main
Bedroom 4 Main
Kitchen Main Main
Family Room Main
Interior
Interior Features Bath-Master, Bed-Master Main Level, Great Room, Double Vanity, Pantry, Kitchen Island, Granite Counters
Heating Forced Air, Natural Gas
Cooling Central Air
Flooring Hardwood, Carpet
Fireplaces Type Gas
Fireplace Yes
Appliance Gas Water Heater, Dishwasher, Disposal, Water Softener Owned
Exterior
Garage Spaces 3.0
Fence Full, Wood
Community Features Single Family
Utilities Available Sewer Connected
Roof Type Architectural Style
Accessibility Accessible Hallway(s)
Handicap Access Accessible Hallway(s)
Porch Covered Patio/Deck
Attached Garage true
Total Parking Spaces 3
Building
Lot Description Standard Lot 6000-9999 SF, Garden, Auto Sprinkler System, Full Sprinkler System
Faces From Washington turn East onto Stadium them South onto Buckingham. House on the right.
Foundation Crawl Space
Water City Service
Level or Stories One
Structure Type Brick,Vinyl Siding
New Construction No
Schools
Elementary Schools Pillar Falls
High Schools Twin Falls
School District Twin Falls School District #411
Others
Tax ID RPT0564002013A
Ownership Fee Simple
Acceptable Financing Cash, Conventional, FHA, VA Loan
Listing Terms Cash, Conventional, FHA, VA Loan
Read Less
Want to know what your home might be worth? Contact us for a FREE valuation!

Our team is ready to help you sell your home for the highest possible price ASAP

© 2025 Intermountain Multiple Listing Service, Inc. All rights reserved.





