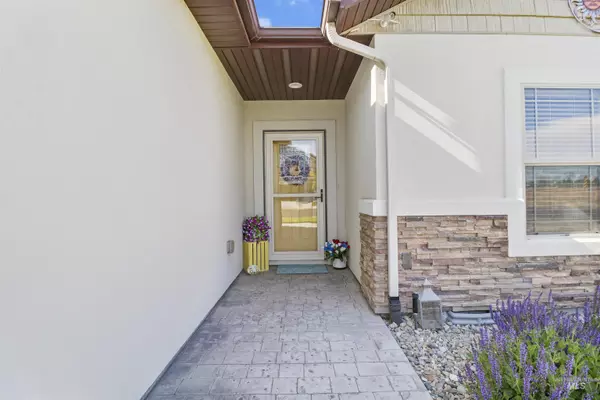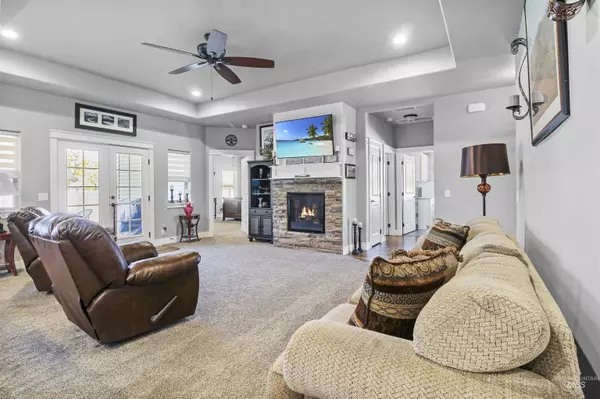$429,900
For more information regarding the value of a property, please contact us for a free consultation.
2791 Whispering Pine Drive Twin Falls, ID 83301
2 Beds
2 Baths
1,702 SqFt
Key Details
Property Type Townhouse
Sub Type Townhouse
Listing Status Sold
Purchase Type For Sale
Square Footage 1,702 sqft
Price per Sqft $252
Subdivision Cedar Park
MLS Listing ID 98949306
Sold Date 07/25/25
Bedrooms 2
HOA Y/N No
Abv Grd Liv Area 1,702
Year Built 2018
Annual Tax Amount $2,491
Tax Year 2024
Lot Size 6,751 Sqft
Acres 0.155
Property Sub-Type Townhouse
Source IMLS 2
Property Description
Custom-Built Comfort with Modern Efficiency Welcome to 2791 Whispering Pine Drive, an exceptional custom-built townhome that blends thoughtful design with energy efficiency. Boasting 2 spacious bedrooms, 2 full bathrooms, and 1,702 sq ft of open-concept living space, this home is ideal for empty nesters or first-time buyers seeking low-maintenance living without compromise. Enjoy minimal to no power bills thanks to the solar panel system, while the whole-house ventilation system enhances indoor air quality by drawing in cool outdoor air and expelling heat. The bright, airy floor plan is perfect for relaxing or entertaining, with seamless flow throughout the main living areas. Additional highlights include an extra-deep garage ideal for full-sized trucks, a fully fenced backyard with RV parking and power hookups, and a low-maintenance outdoor space ready for your personal touch. If you're looking for comfort, efficiency, and flexibility in a beautifully crafted home—this one checks all the boxes.
Location
State ID
County Twin Falls
Area Twin Falls - 2015
Zoning R-2
Direction Twin Falls Cedarpark Subd No. 7 Pud Lot 27, Exc W 55 Block 2 (11-10-17 Se)
Rooms
Primary Bedroom Level Main
Master Bedroom Main
Main Level Bedrooms 2
Bedroom 2 Main
Living Room Main
Kitchen Main Main
Interior
Interior Features Bath-Master, Bed-Master Main Level, Walk-In Closet(s), Granite Counters
Heating Forced Air, Natural Gas
Cooling Central Air
Flooring Tile, Carpet, Laminate
Fireplaces Number 1
Fireplaces Type One, Gas
Fireplace Yes
Appliance Gas Water Heater, Dishwasher, Disposal, Microwave, Oven/Range Freestanding, Refrigerator, Water Softener Owned, Gas Range
Exterior
Garage Spaces 2.0
Fence Vinyl
Community Features Single Family
Utilities Available Sewer Connected
Roof Type Composition
Street Surface Paved
Attached Garage true
Total Parking Spaces 2
Building
Lot Description Standard Lot 6000-9999 SF, R.V. Parking, Corner Lot, Auto Sprinkler System, Full Sprinkler System
Faces Twin Falls Cedarpark Subd No. 7 Pud Lot 27, Exc W 55 Block 2 (11-10-17 Se)
Foundation Crawl Space
Water City Service
Level or Stories One
Structure Type Frame,Stone,Stucco,Synthetic,Vinyl Siding
New Construction No
Schools
Elementary Schools Pillar Falls
High Schools Twin Falls
School District Twin Falls School District #411
Others
Tax ID RPT0837002027A
Ownership Fee Simple,Fractional Ownership: No
Acceptable Financing Cash, Consider All, Conventional, FHA, VA Loan
Listing Terms Cash, Consider All, Conventional, FHA, VA Loan
Read Less
Want to know what your home might be worth? Contact us for a FREE valuation!

Our team is ready to help you sell your home for the highest possible price ASAP

© 2025 Intermountain Multiple Listing Service, Inc. All rights reserved.





