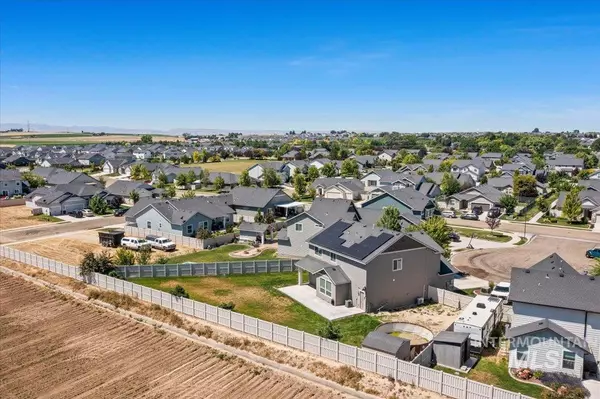$499,900
For more information regarding the value of a property, please contact us for a free consultation.
13265 Smithtown Ct Caldwell, ID 83607
5 Beds
3 Baths
2,317 SqFt
Key Details
Property Type Single Family Home
Sub Type Single Family Residence
Listing Status Sold
Purchase Type For Sale
Square Footage 2,317 sqft
Price per Sqft $215
Subdivision Cedar Crossing
MLS Listing ID 98953141
Sold Date 08/15/25
Bedrooms 5
HOA Fees $42/ann
HOA Y/N Yes
Abv Grd Liv Area 2,317
Year Built 2018
Annual Tax Amount $1,994
Tax Year 2024
Lot Size 10,890 Sqft
Acres 0.25
Property Sub-Type Single Family Residence
Source IMLS 2
Property Description
*$20K PRICE IMPROVEMENT!!!* It's your lucky day, better than new! PAID OFF SOLAR. Nestled in a cul-de-sac in the charming community of Cedar Crossing, just a stone's throw from the edge of town, awaits this split-level home that offers an inviting open floor plan. Step inside and be greeted by the elegance of brand-new engineered vinyl plank (EVP) flooring that stretches throughout the main living areas. The kitchen shines with stunning quartz countertops, a large stainless sink, and an island that makes entertaining a dream. Imagine gathering around the fireplace on cool evenings. You'll discover an abundance of storage thoughtfully integrated throughout. The outside boasts a beautifully landscaped, private backyard with stunning views and an extended patio perfect for backyard BBQs with a pool and shed. Heated & cooled tandem 3-car garage. All of this with **VA assumable loan option for veterans.** Current rate 2.25%, current mortgage is $1,729, with an approximate loan balance of $353,142.00.
Location
State ID
County Canyon
Area Caldwell Sw - 1280
Direction Karcher Rd/Hwy 55, S on S Florida, E on Cirrus into community
Rooms
Other Rooms Storage Shed
Primary Bedroom Level Upper
Master Bedroom Upper
Main Level Bedrooms 1
Bedroom 2 Upper
Bedroom 3 Upper
Bedroom 4 Upper
Living Room Main
Kitchen Main Main
Interior
Interior Features Bath-Master, Den/Office, Family Room, Rec/Bonus, Double Vanity, Walk-In Closet(s), Loft, Pantry, Kitchen Island, Quartz Counters
Heating Ceiling, Natural Gas, Ductless/Mini Split
Cooling Central Air, Ductless/Mini Split
Flooring Carpet, Engineered Wood Floors, Laminate
Fireplaces Type Gas
Fireplace Yes
Appliance Gas Water Heater, ENERGY STAR Qualified Water Heater, Tank Water Heater, Dishwasher, Disposal, Microwave, Refrigerator, Gas Oven, Gas Range
Exterior
Garage Spaces 3.0
Fence Full, Vinyl
Pool Above Ground, Pool, Private
Community Features Single Family
Utilities Available Sewer Connected, Cable Connected, Broadband Internet
Roof Type Composition
Porch Covered Patio/Deck
Attached Garage true
Total Parking Spaces 3
Private Pool true
Building
Lot Description 10000 SF - .49 AC, Sidewalks, Views, Cul-De-Sac, Full Sprinkler System, Pressurized Irrigation Sprinkler System, Irrigation Sprinkler System
Faces Karcher Rd/Hwy 55, S on S Florida, E on Cirrus into community
Foundation Crawl Space
Water City Service
Level or Stories Two
Structure Type Wood Siding
New Construction No
Schools
Elementary Schools Lakevue
High Schools Vallivue
School District Vallivue School District #139
Others
Tax ID R3282419800
Ownership Fee Simple
Acceptable Financing Consider All
Listing Terms Consider All
Read Less
Want to know what your home might be worth? Contact us for a FREE valuation!

Our team is ready to help you sell your home for the highest possible price ASAP

© 2025 Intermountain Multiple Listing Service, Inc. All rights reserved.





